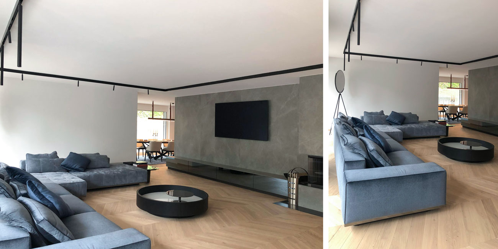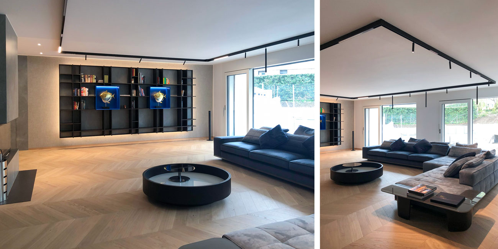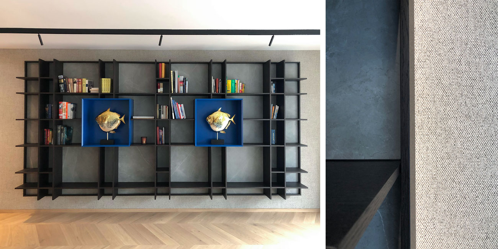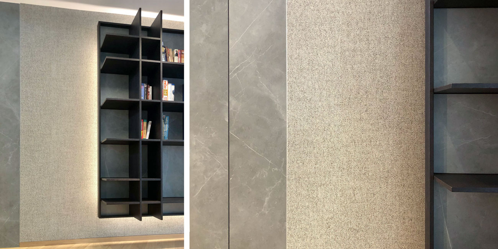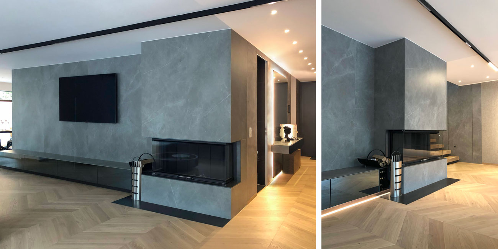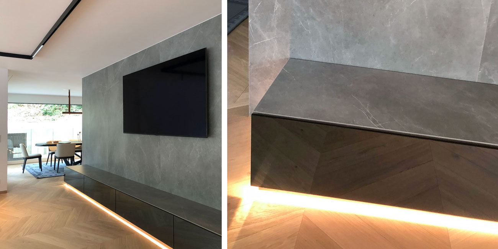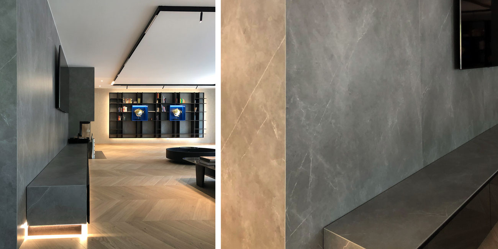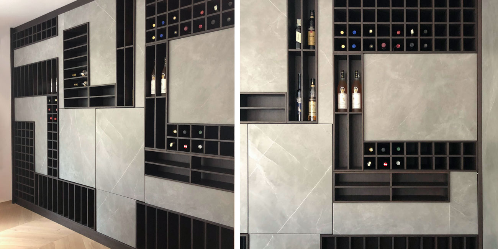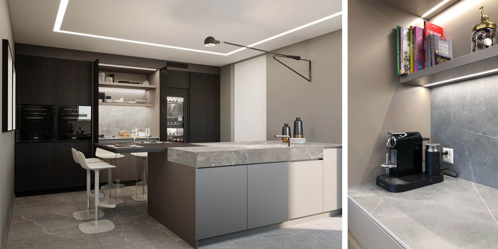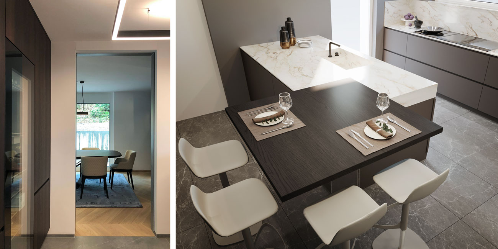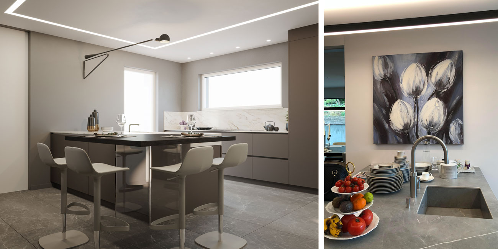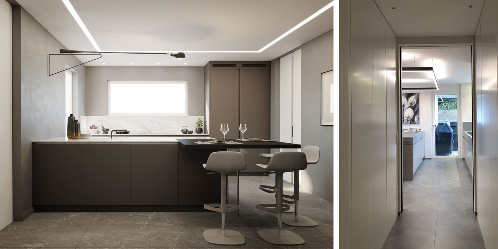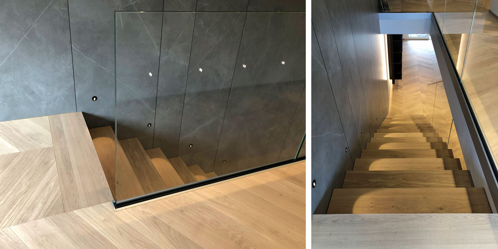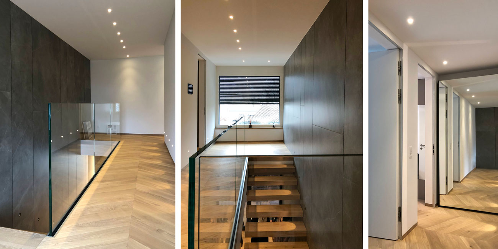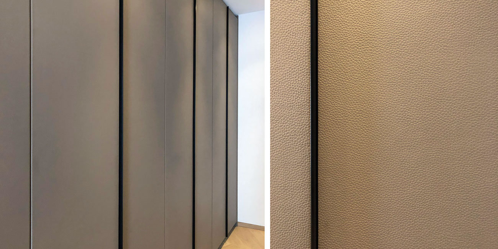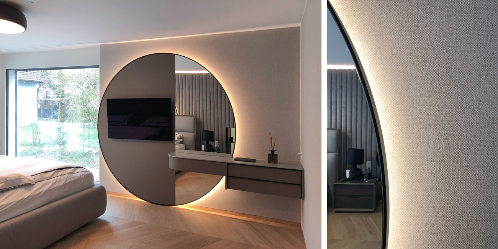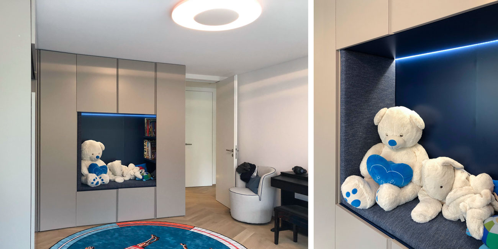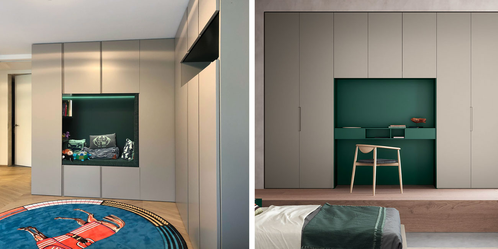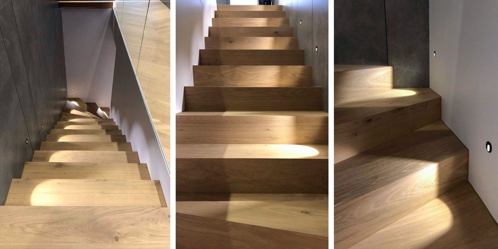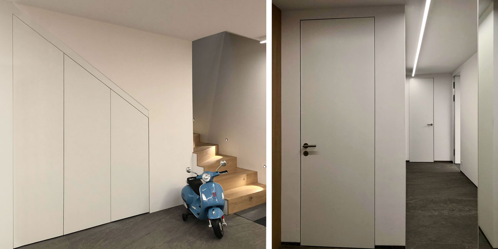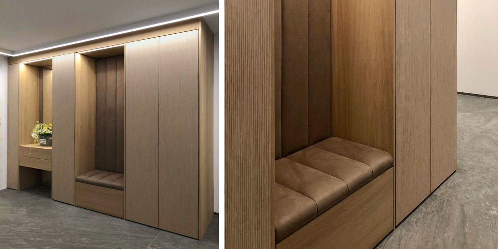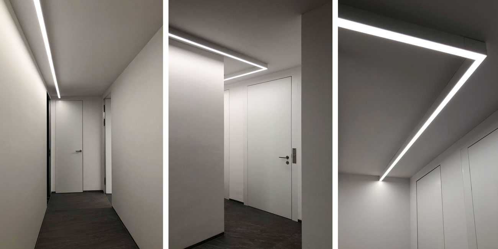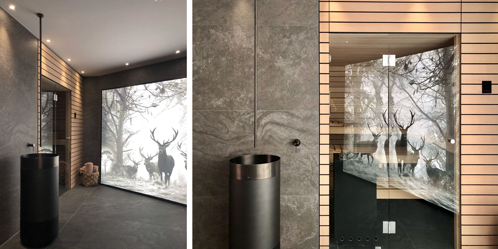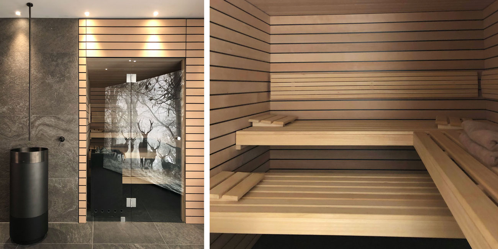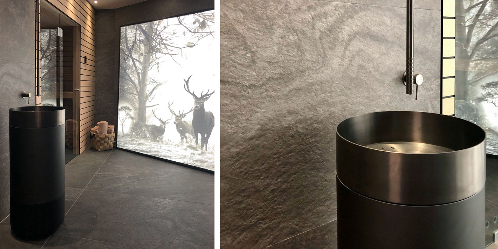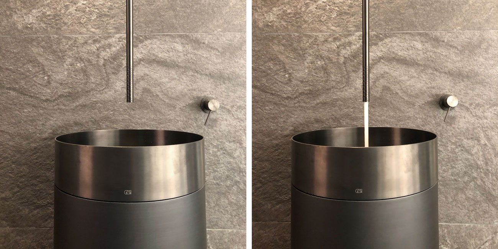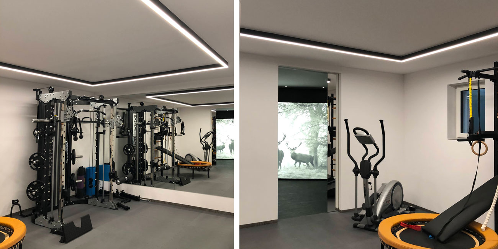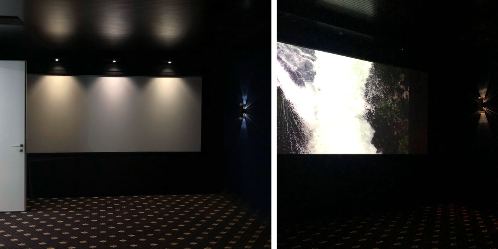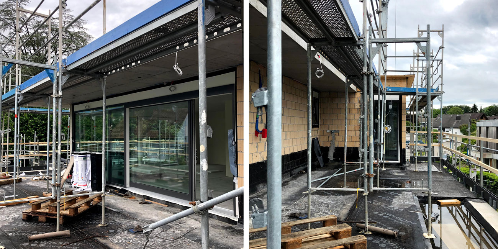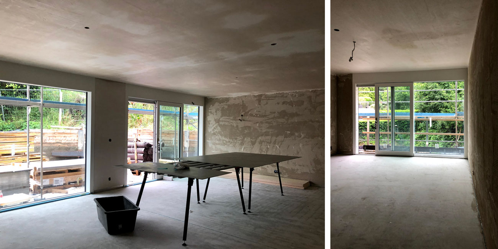SWITZERLAND | ELEGANT HOUSE
Modern Italian design
Minimal house in Canton Zurich, designed to “merge with the landscape” of its sloping-parkland site, located in a quiet residential area.
The modern building currently under completion is located on a sloping plot in an amazing residential position.
Modern construction with three floors, and a large basement. The building consists of four apartments, plus an attic apartment with terraces.
The apartment presented is the main apartment located on the ground floor: a three-room apartment with a large garden and an outdoor seating area with a swimming pool.
Studio Keyart was appointed by the owner, developer of the real estate operation, to design the interior space with a new concept for interior architecture and interior design.
The use of earthy tones, including blue, green and metal details, along with bespoke furniture throughout the residence, create a serene, elegant and calm environment. This colour palette combined with custom-built joinery, modern pendant lighting and designed wall coverings, pays homage to an international sophisticated and elegant design.
Modern House:
3 bedrooms apartment
formal living room and dining areas
Gym Spa & wellness area
Multimedia room
outdoor swimming pool
formal living room and dining areas
Gym Spa & wellness area
Multimedia room
outdoor swimming pool
Building:
4 levels + terracesLocation:
SwitzerlandDate:
2022
Category:


